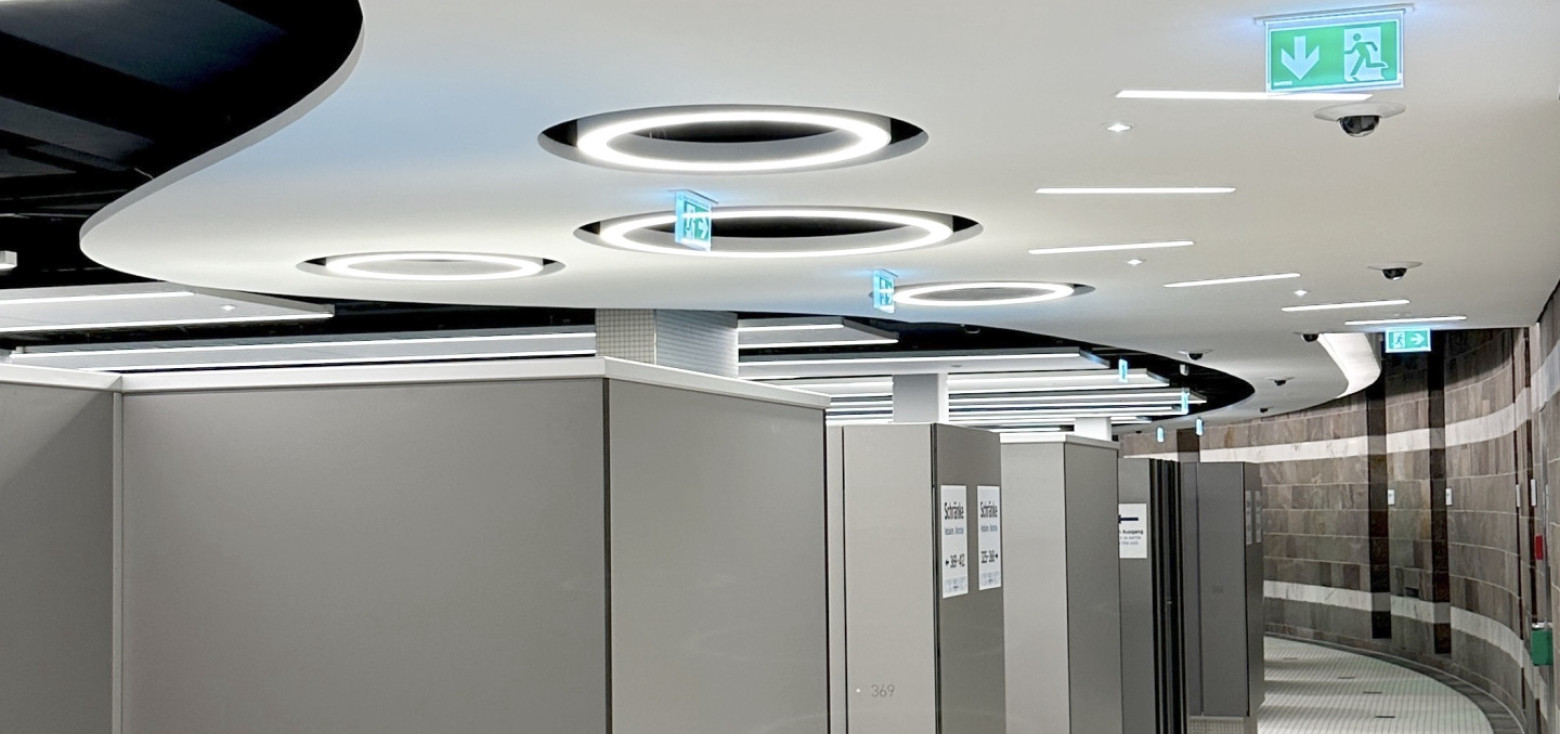
Over a period of more than a year - from April 2022 to May 2023 - the changing areas of the Caracalla Spa underwent a comprehensive refurbishment.
Renovation during operation
During the renovation, the changing areas were closed in sections so that guests always had the opportunity to change and relax. This required precise planning and coordination to ensure that the renovation work ran smoothly.
The result: a refreshing change
The Caracalla Spa has had a new look since spring 2023. The renovated changing areas are a real eye-catcher and add an extra dimension to the overall spa experience. The modern and comfortable changing rooms offer visitors more space, comfort and aesthetics. The renovation has not only improved the functionality of the changing areas, but has also enhanced the aesthetic appeal of the whole area.
Features and details:
In the renovated changing areas, visitors have a total of 596 lockers, 60 valuables lockers, 6 helmet lockers and 121 changing rooms at their disposal, including 2 disabled changing rooms and 2 family changing rooms.
Conceptual:
The guiding design principle was to harmoniously combine a dynamic, amorphous and lively structure with the functional linearity of corridors and rows of changing rooms. This strengthens the intuitive guidance of guests. Special areas such as hairdryers and washbasins at the front and a new entrance area round off these geometric structures.
The ceiling is the main design element. The basic spatial structure is characterized by white ceiling strips against a black background. The linearity of these acoustically effective elements is formulated by strictly positioned light strips. It is broken up by organically rounded "frame surfaces" that frame the ceiling image. The rhythm of the ceiling and its supporting guiding function are formulated by accurately placed recessed luminaires.
The black base surface, against which the white elements contrast, is formed by a fully colored raw concrete ceiling with all the technical installations. The different heights create a sculptural interplay between the two ceiling levels "black and white", which also cleverly conceals the low ceiling height.
The space-defining cabin and cabinet systems are deliberately kept neutral in a subtle gray to avoid being overpowering. The color contrast is created inside the cabin, which is kept in light blue and is associated with "water and sky". Self-closing cubicles mean that this subtle color effect is only visible when a cubicle door is opened, creating a changing play of colors through the cubicle corridors.